Age-Doctor Medical & Healthcare Center, Boao, Hainan
Artist-in-Residence Project, Yinchuan, Ningxia
艺术家村坐落于有塞上江南之称的银川,与银川当代美术馆、雕塑公园、鱼塘湿地共同构成了“华夏河图艺术小镇”。美术馆流线顺畅,通体洁白,纯粹而柔美;艺术家村则方正整齐,质朴淳厚,大气而阳刚。这一刚一柔两个建筑,在微波荡漾的杨家湖畔,个性鲜明,相映成趣。
The artist village is located in Yinchuan, which is known as the south of the Yangtze River. Together with Yinchuan Contemporary Art Museum, sculpture park and fish pond wetland, it forms the "Huaxia River Art town". The flow line of the art gallery is smooth, the whole body is white, pure and soft; The artist village is square and neat, simple and honest, grand and masculine. The two buildings, one rigid and one soft, have distinct personalities on the Bank of Yangjia lake.
我们希望将艺术家村打造成一个开放的建筑群体,既是为来自全世界的艺术家提供创作的空间场所,更是为市民大众提供游览、休闲、观光、参与艺术活动的公众平台。
We hope to build the artist village into an open architectural group, which not only provides a space for artists from all over the world to create, but also provides a public platform for the public to visit, leisure, sightseeing and participate in artistic activities.
圆形剧场、公共庭院、观景平台、屋顶露台等场所让艺术更贴近民众,增加市民与艺术家更多的互动机会,为市民们创造一个可以在欣赏艺术的同时,能够参与到艺术创作活动中去的大型公众艺术公园。
Amphitheaters, public courtyards, viewing platforms, roof balconies and other places make art closer to the public, increase more opportunities for interaction between citizens and artists, and create a large public art park for citizens to enjoy art and participate in art creation activities.
业主要求的内部功能相当繁杂,包括:艺术家创作间、展示画廊、加工车间、管理办公、后勤、厨房、仓库卸货;艺术商品街、艺术品收藏与修复室;室内多功能厅、餐厅、咖啡厅等等。多种不同属性的功能与流线交织在一起,要求我们必须充分利用场地、同时合理利用立体交通系统;邻近村庄的韵律感给我们带来了启发:设计最终选择了高低错落的方格网布局方式,以达到功能完备、流线顺畅。
The internal functions required by the owner are quite complicated, including: artist creation room, exhibition gallery, processing workshop, management office, logistics, kitchen, warehouse unloading; Art commodity street, art collection and restoration room; Indoor multi-function hall, restaurant, coffee shop and so on. The interweaving of functions and streamlines with different attributes requires us to make full use of the site and make rational use of the three-dimensional transportation system; The sense of rhythm of the neighboring villages brings us inspiration: the design finally chooses the grid layout of high and low, so as to achieve complete function and smooth streamline.
银川气候干旱少雨,风大沙多,昼夜温差大,阳光下日照强烈,荫凉处凉爽宜人。因此,外廊、架空空间、高高的院墙是非常必需的空间元素。我们在设计中提炼当地民居的建筑要素形成了圆拱、方窗的形式母题。
Yinchuan has a dry climate with little rain, strong wind and sand, large temperature difference between day and night, strong sunshine in the sun, and cool and pleasant shade. Therefore, veranda, overhead space and high courtyard wall are very necessary space elements. In the design, we extract the architectural elements of local houses, forming the form motif of round arch and square window.
建筑外立面由120 万块回收旧砖砌筑,浑然一体,一气呵成。这些从全国各地回收的旧砖头,一方面可避免使用新砖对自然环境的破环和土地资源的浪费,另一方面对于外墙体的保温节能也有很大帮助。
The facade of the building is built with 1.2 million recycled old bricks, which are integrated and integrated. These old bricks recycled from all over the country, on the one hand, can avoid the use of new bricks on the natural environment and waste of land resources, on the other hand, it is also of great help to the thermal insulation and energy saving of external walls.
在“西北黄土高原的苍凉遒劲与杨家湖畔的郁郁葱葱”交织中,和大自然共同生长的华夏河图艺术家村,已于2015年悄然落成。
In the interweaving of "the desolation of the Northwest Loess Plateau and the lushness of Yangjia Lake", the Huaxia River map Artist Village, which grows together with nature, was quietly completed in 2015.
Project Name
Artist-in-Residence Project, Yinchuan, Ningxia
Type
Hotel + vacation
Service
Planning、Architecture
Site Area
34,621㎡
Project Area
18,000㎡
Time of design
2013
Status
Built
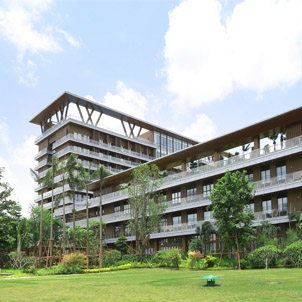
Age-Doctor Medical & Healthcare Center, Boao, Hainan
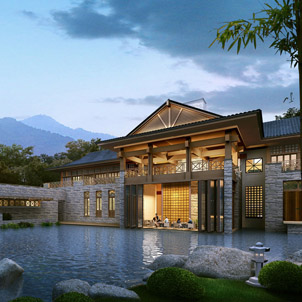
A Boutique Hotel of Zen Topic, Baofeng, Yichun, Jiangxi
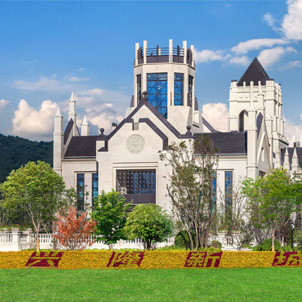
MCC Red Stone County Community, Xinglong, Hebei
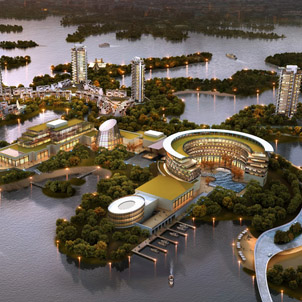
A Cultural Tourism Project@Sancha Lake, Jianyang, Sichuan
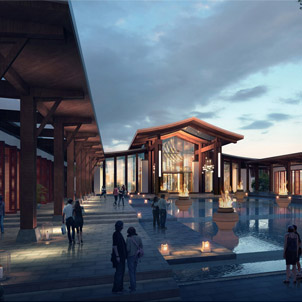
A Resort Hotel in Jiuzhou, Anshun, Guizhou
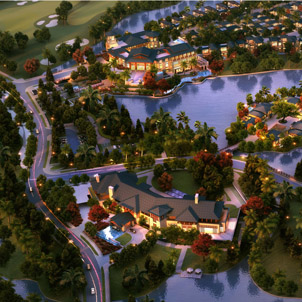
“Sunac Haitang Bay” Community , Sanya, Hainan
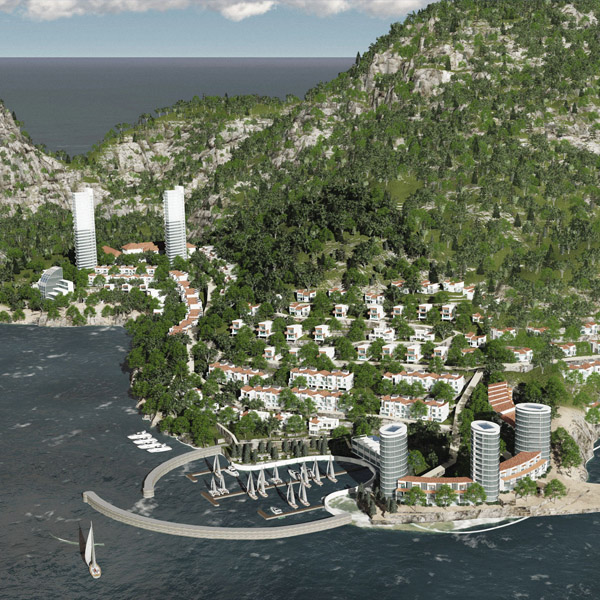
Maple Leave Yacht Club Community, Lian Island, Lianyungang, Jiangsu
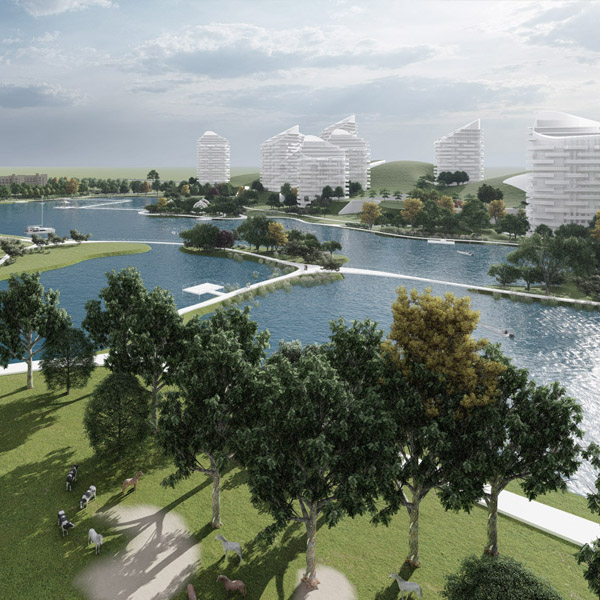
CCRC Healthcare Project of Jinhu Hot Spring Valley in Xiaotangshan, Changping, Beijing
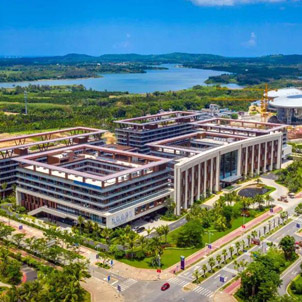
Boao Yiling Life Quality Improvement Center
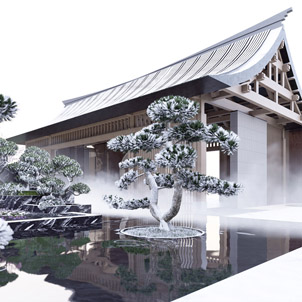
A Chinese Style Clubhouse Design
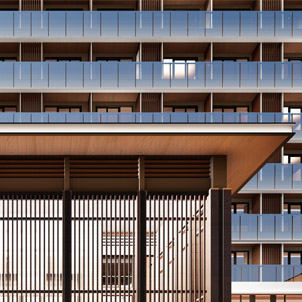
Zhongling Healthcare Center @ Guiyang, Guizhou, China